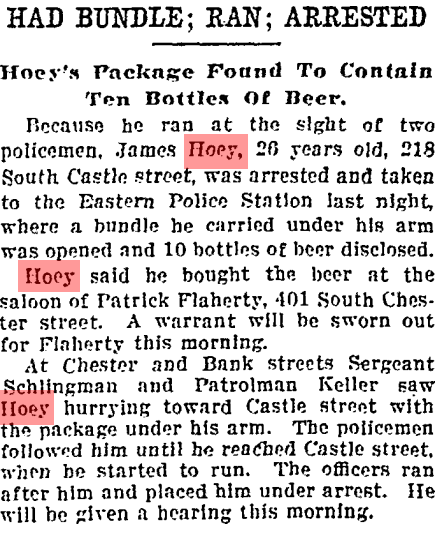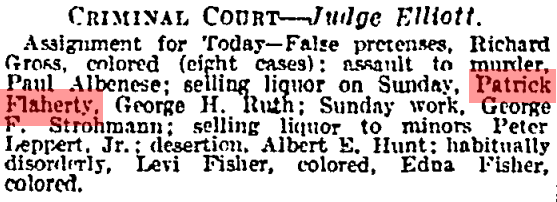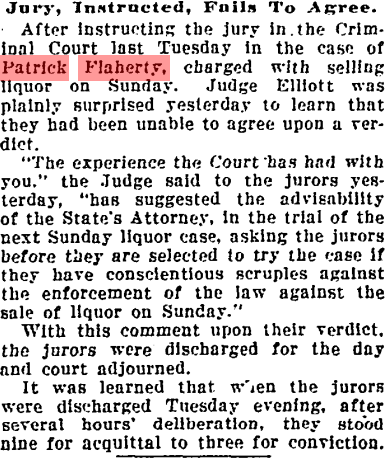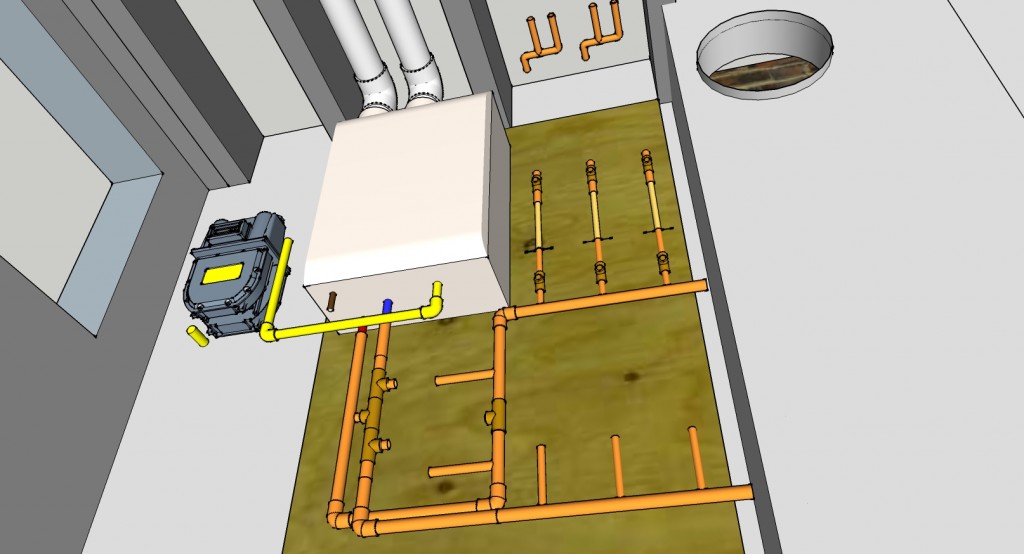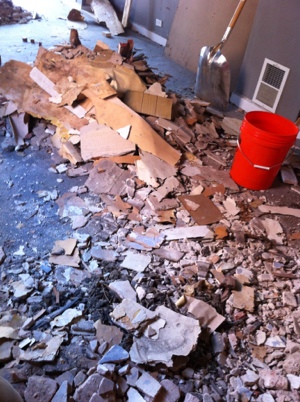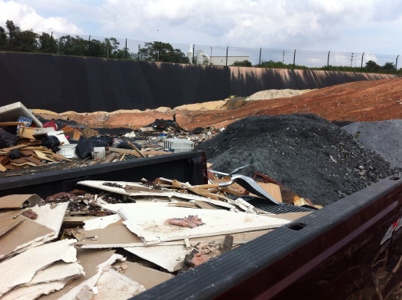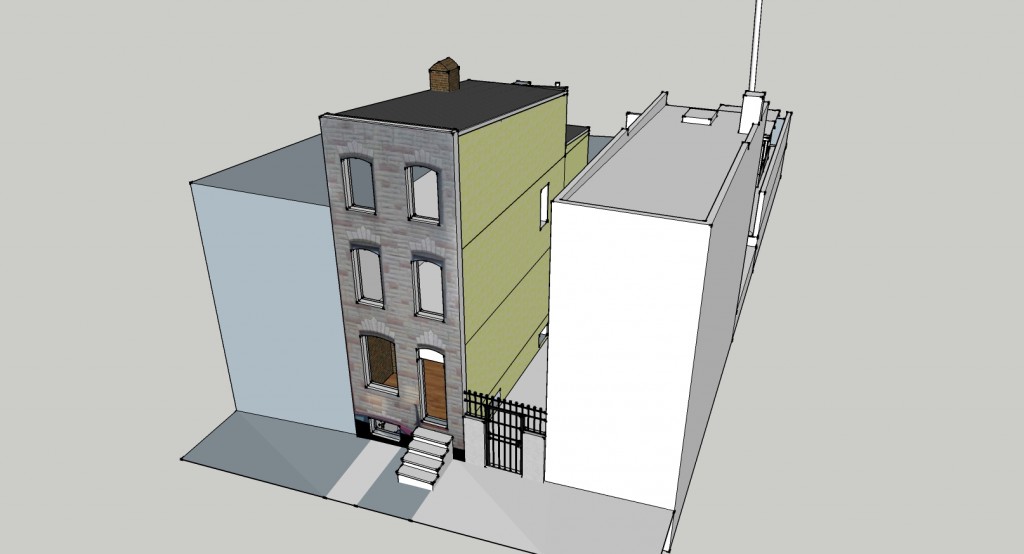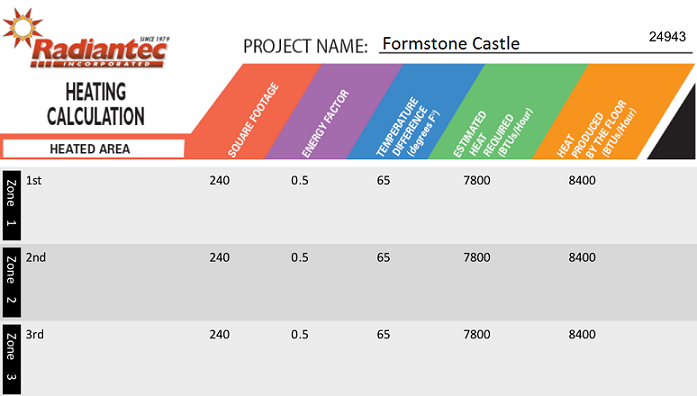This is the first in a series of posts about the previous residents of the Formstone Castle. This one takes us back to the 19th century when an Irish family by the name of Hoey moved in.
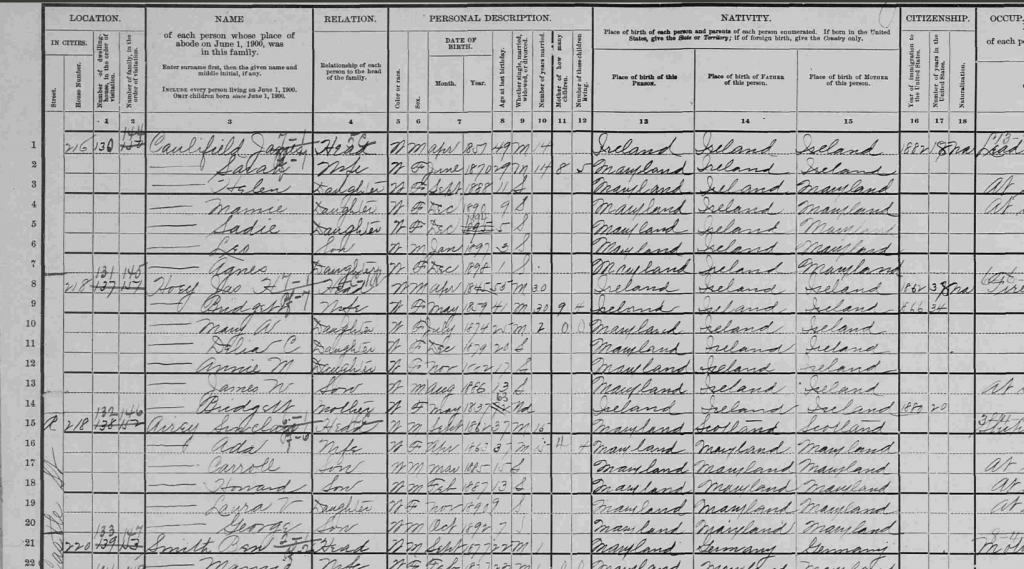
1900 Census of the 200 Block of South Castle Street
James H. Hoey was born in April 1845 in Dundalk, County Lough, Ireland at the beginning of The Irish Potato Famine. 150 years ago in 1862 at age 17 he immigrated to the US, right at the beginning of the American Civil War.
While in the Americas he met his wife Bridget who immigrated in 1866 at age 7, from County Mayo, Ireland. It is possible that she is the 7 year old named “Bridget McInally” that arrived to Baltimore on the ship Worchester on February 7th, 1866 with her mother Ann M McInally.

1866 – Worchester Passenger List
Based on the census data, they married when she was 11 and had their first child when she was 15 (wow!). By 1900 Bridget had mothered 9 babies… 4 of which survived: Mary A. (1874), Delia C. (1879), Anna M. (1882) and James W. (1886). In 1880 they were joined by James’ 43 year old mother, also named Bridget. During the 1890s the family moved to South Castle Street. (There was another family, the Fahertys, living in the house as late as 1889.)
Around 1890, James joined the Baltimore Fire Department, likely being one of a dozen founding members of the newly formed Engine Company 16. He served as a stoker on Baltimore’s first fireboat: The Cataract and later the Deluge. The marine division are described in an August 2007 Baltimore Sun story:
…an ordinance passed in 1890 allocating $35,000 for the establishment of a fireboat company and an appropriate vessel. The company, designated as Engine Company 16, was established with a dozen firefighters.
The company’s first fireboat, the Cataract, entered service in 1891 and was based at Commercial Wharf in Fells Point. So successful was the Cataract that by the end of its first year of service, the department’s chief engineer wrote in his annual report that “it has saved several times the cost of the boat and equipment already.”
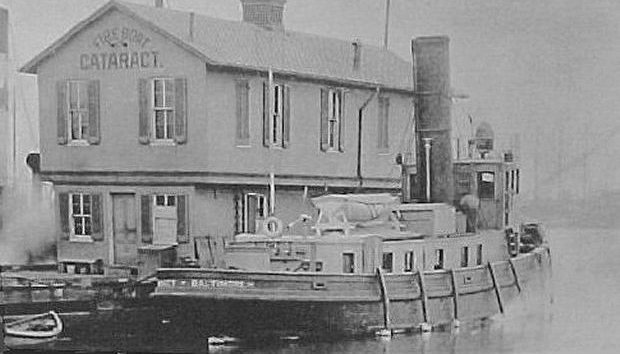
Fireboat Cataract docked at Commercial Wharf in Fells Point
The true value of the marine division would not be realized completely until 1904 when it quite literally saved the city. On the morning of Sunday, February 7th, 1904, a fire started on the west side of downtown around 11 am and spread eastward consuming all of downtown, barely missing City Hall, before spreading south across Pratt Street to the piers and west toward the Jones Falls.
The Cataract gained lasting fame during the 1904 Baltimore Fire, when the fireboat, aided by a Coast Guard revenue cutter and three tugs, extinguished the flames that had jumped eastward over the Jones Falls.
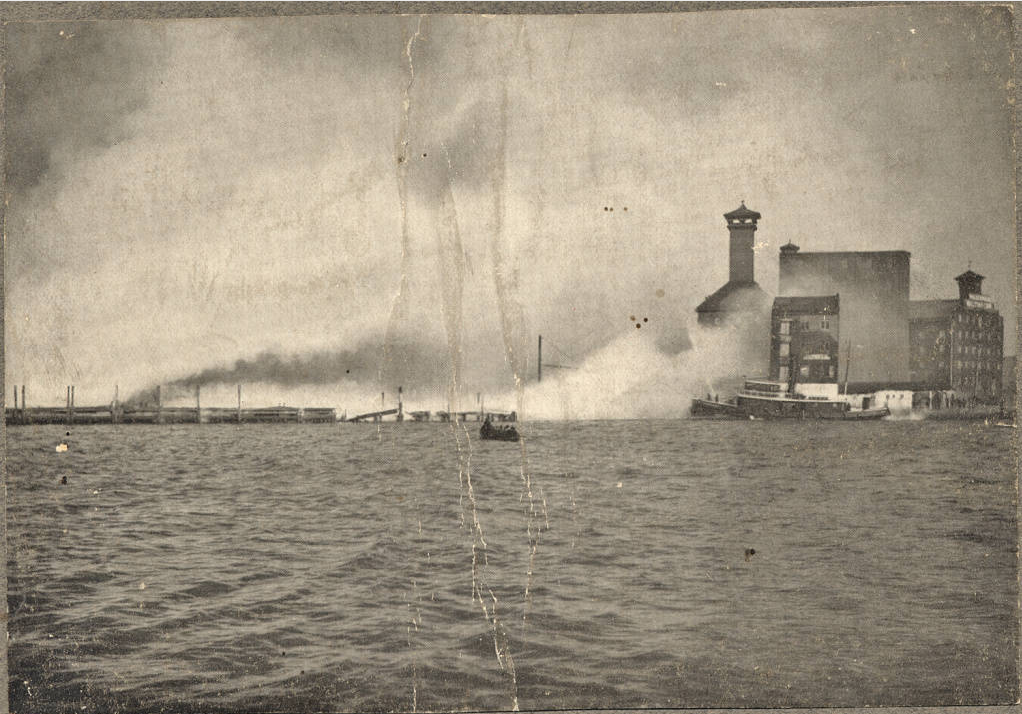
February 8th, 1904 – Fireboat Cataract spraying water on East Pratt Street Wharves.
The fire burned for nearly 30 hours. In the end 1500 buildings in eighty-six city blocks were destroyed. Had it not been for the heroic efforts of the fireboats, tugs, cutter and 37 steam fire engines creating a wall of water along the Jones Falls, the fire would have certainly spread through Jones Town, Little Italy and ultimately Fells Point. A more detailed explanation and photos can be found on the Maryland Digital Cultural Heritage website.
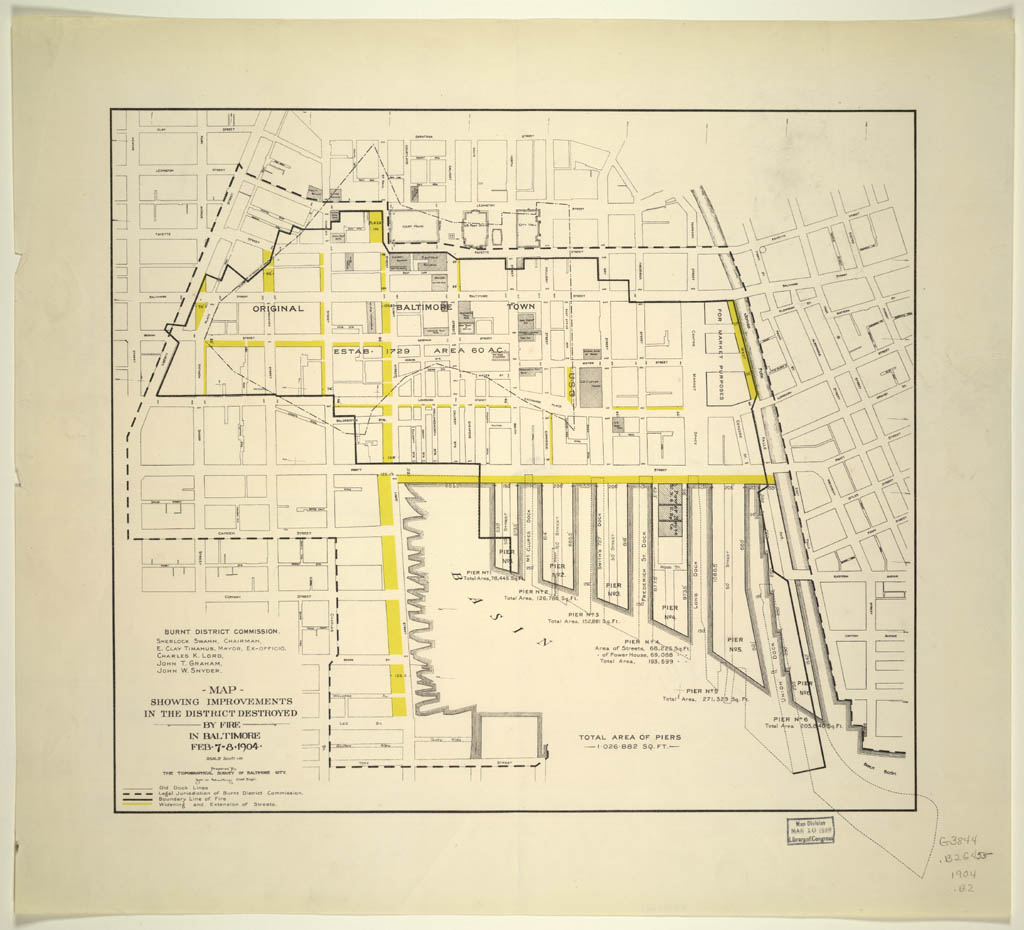
A Map of the Area Destroyed by the Great Fire. Virtually all of downtown.
While I have not yet found information placing Firefighter Hoey on the Cataract during the fire, as a member of the Baltimore Fire Department, I have no doubt that he was helping to put out these fires. He had a lot at stake. His house was located less than a mile down wind of the Jones Falls.
Four years after the fire, Bridget passed away on Castle Street at the age of 49.

Death of Bridget C Hoey – 1908
Sadly, in 1915, at age 69, James H Hoey passed away as well. He died in his home… our home… on Castle Street. Most people of the time had simple death announcements. Having an obituary shows us just how important of a man James H Hoey was.
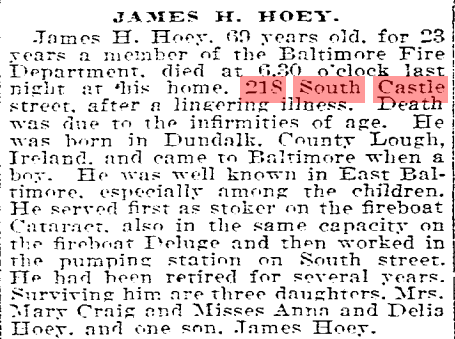
Obituary of James H. Hoey
Following the death of their parents, the Hoey family continued to live in the house on Castle Street. Life must not have been easy. In a Baltimore Sun article from April 1923, we learn that the health of two of his sisters is not good. One had heart disease and the other was blind. To make matters worse, James, now 36, was beating on his sisters to the point that they have him sent to jail.
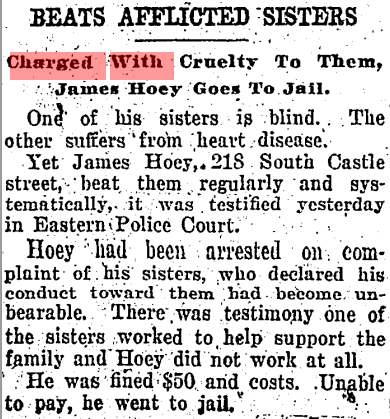
The abuse must have taken its toll on Mary. Perhaps she was the one with heart disease? She passed away not even 3 years later.
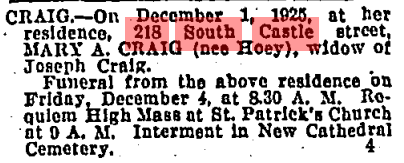
The Death of Mary A. Craig (nee Hoey) – December 1st, 1925
Yet the family still lived in the house. In the 1930 census Anna, James and Mary’s sons Edmond and John appeared in the census data. There are some irregularities here though. James middle initial changes, his age changes by 2 years and it seems as though sister Delia changed her name to that of her mother and grandmother, Bridget. The trades are listed here as well. Anna was a “Sales Lady” at a “Specialty Shop”, James was a “Helper” at the Ice Company, John was a Clerk for the Railway, and Edmund was a Chauffeur for the “City Dept.”.
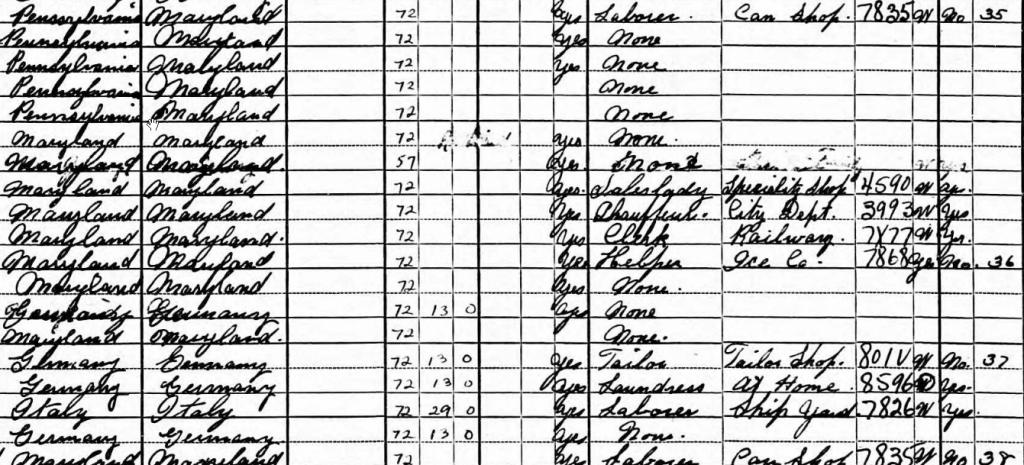
1930 Census
Information about the Hoey family dries up after this time. The next info I can find about the house on Castle Street is that it was for sale in 1938.
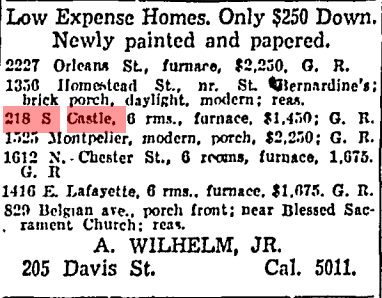
House for Sale – $1450 ($23,200 in 2012 dollars)
By the 1940 census another family, the Novaks were living there. More on them in a later post!

