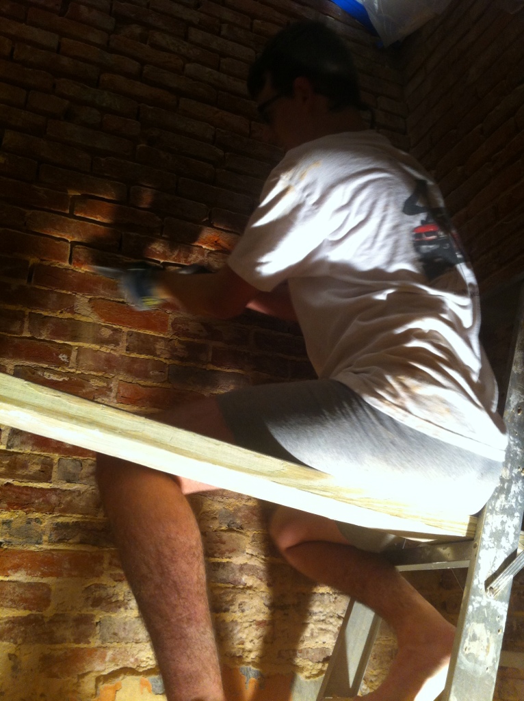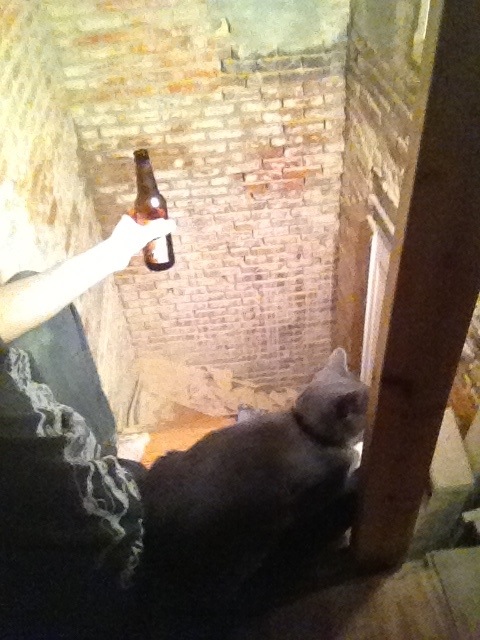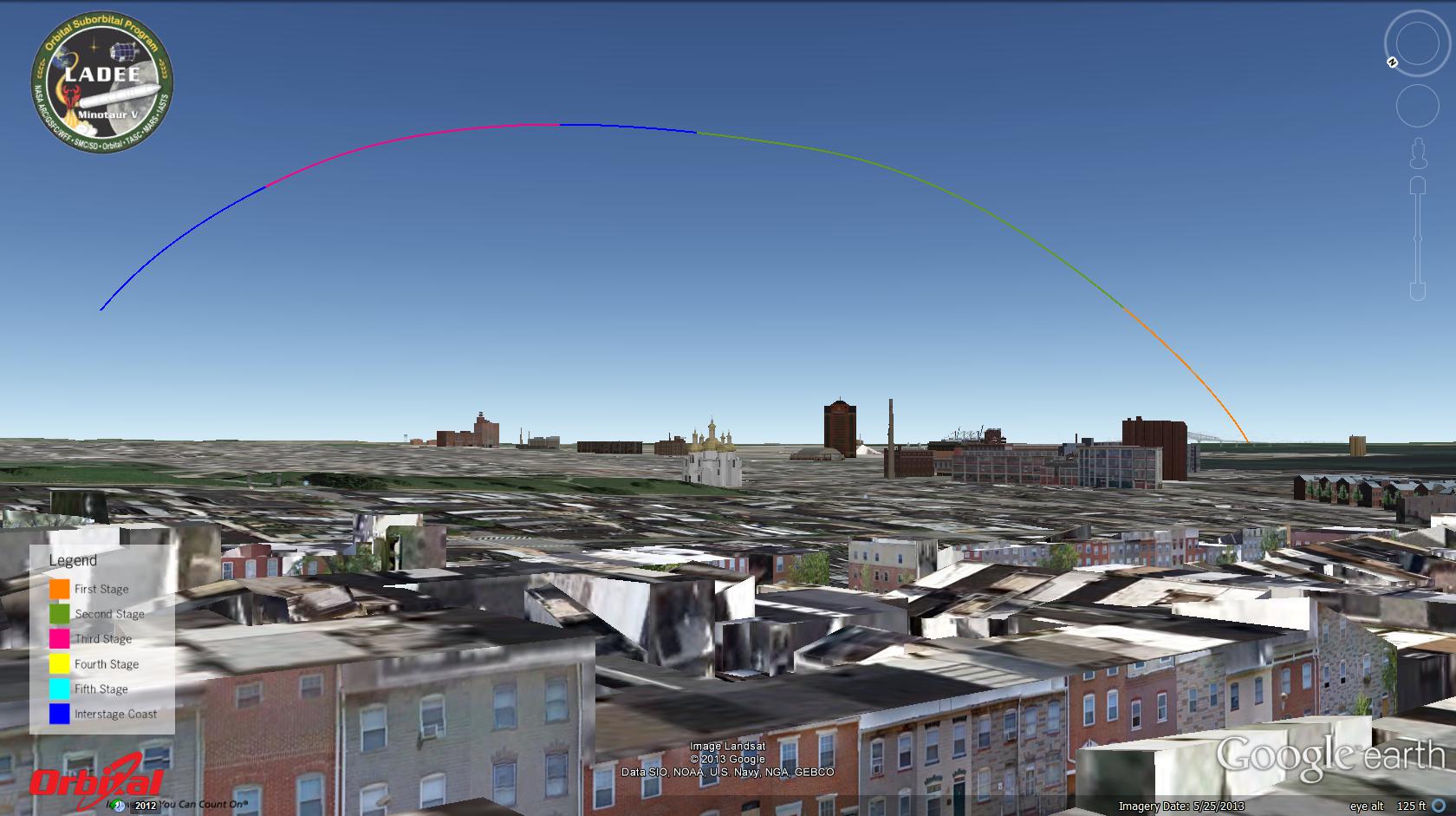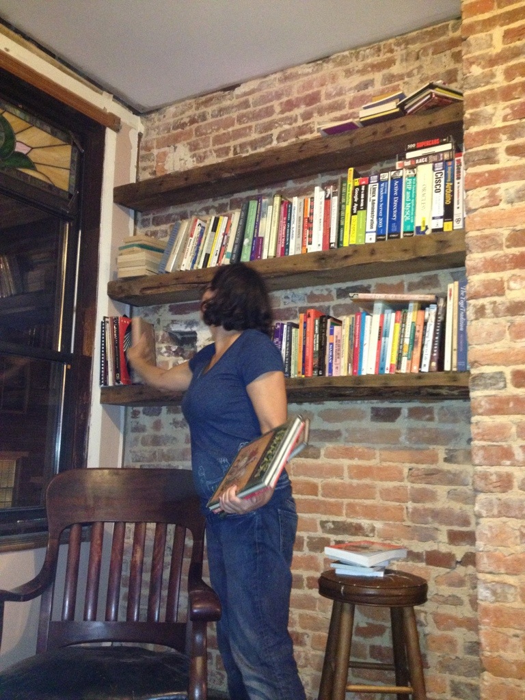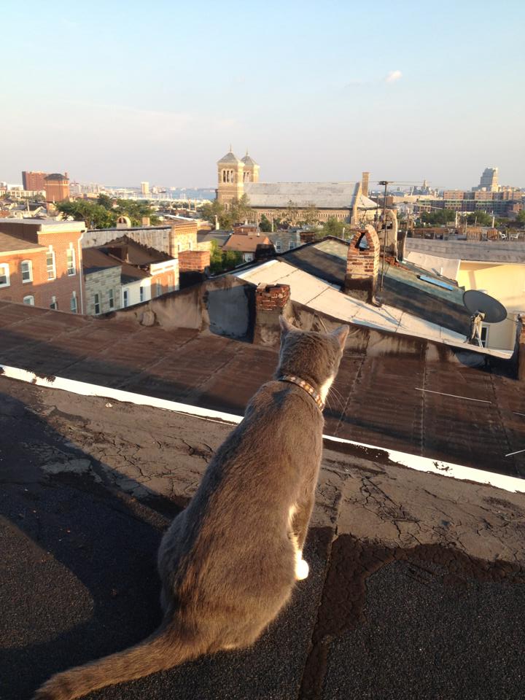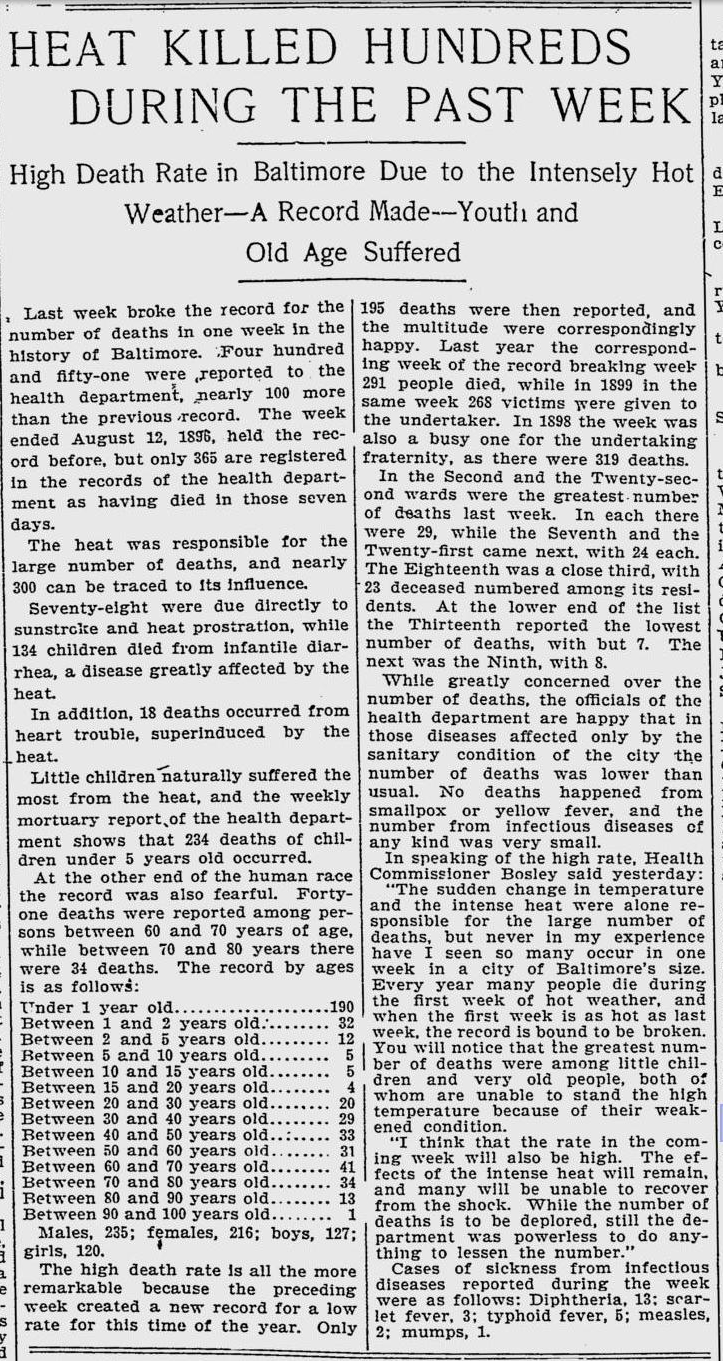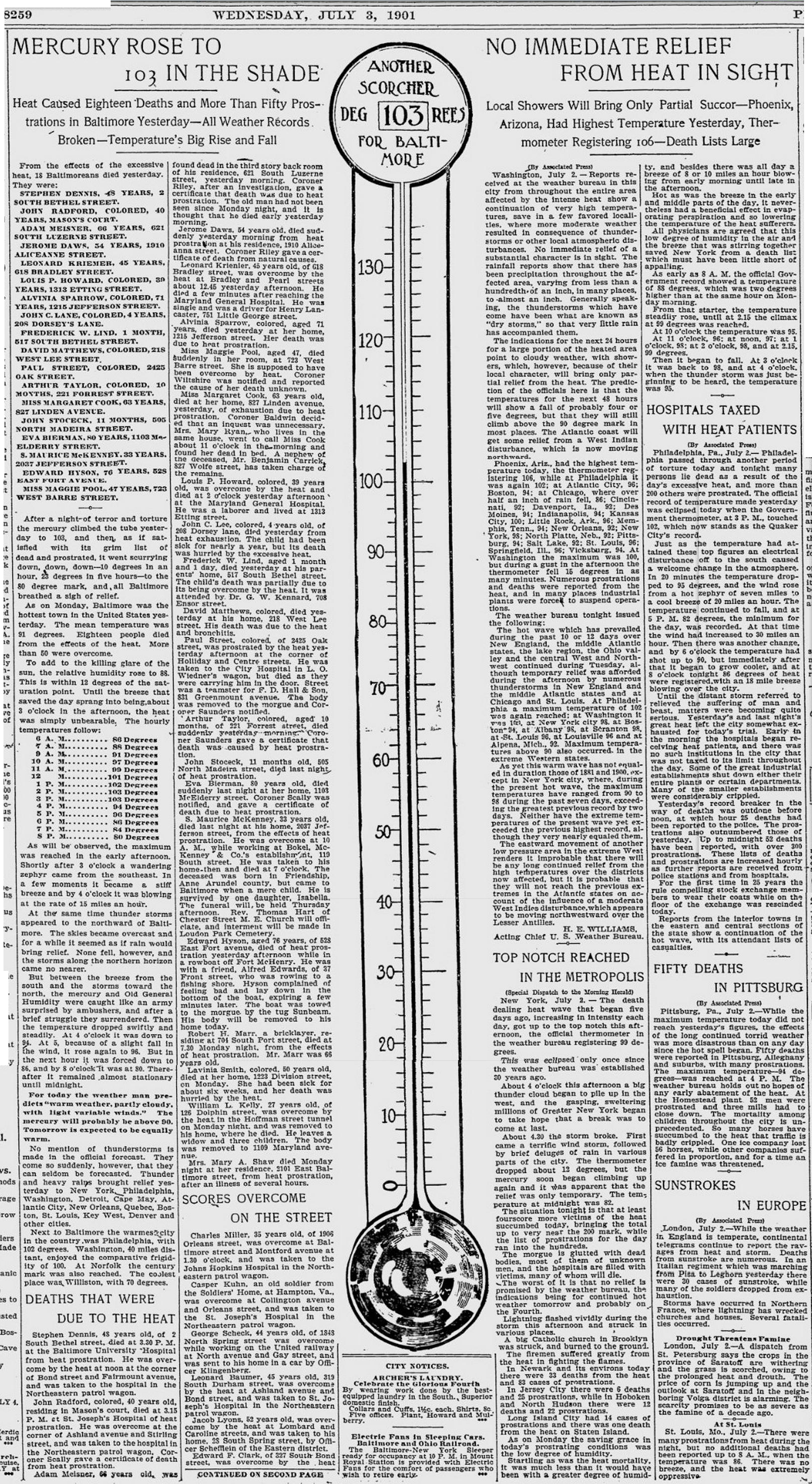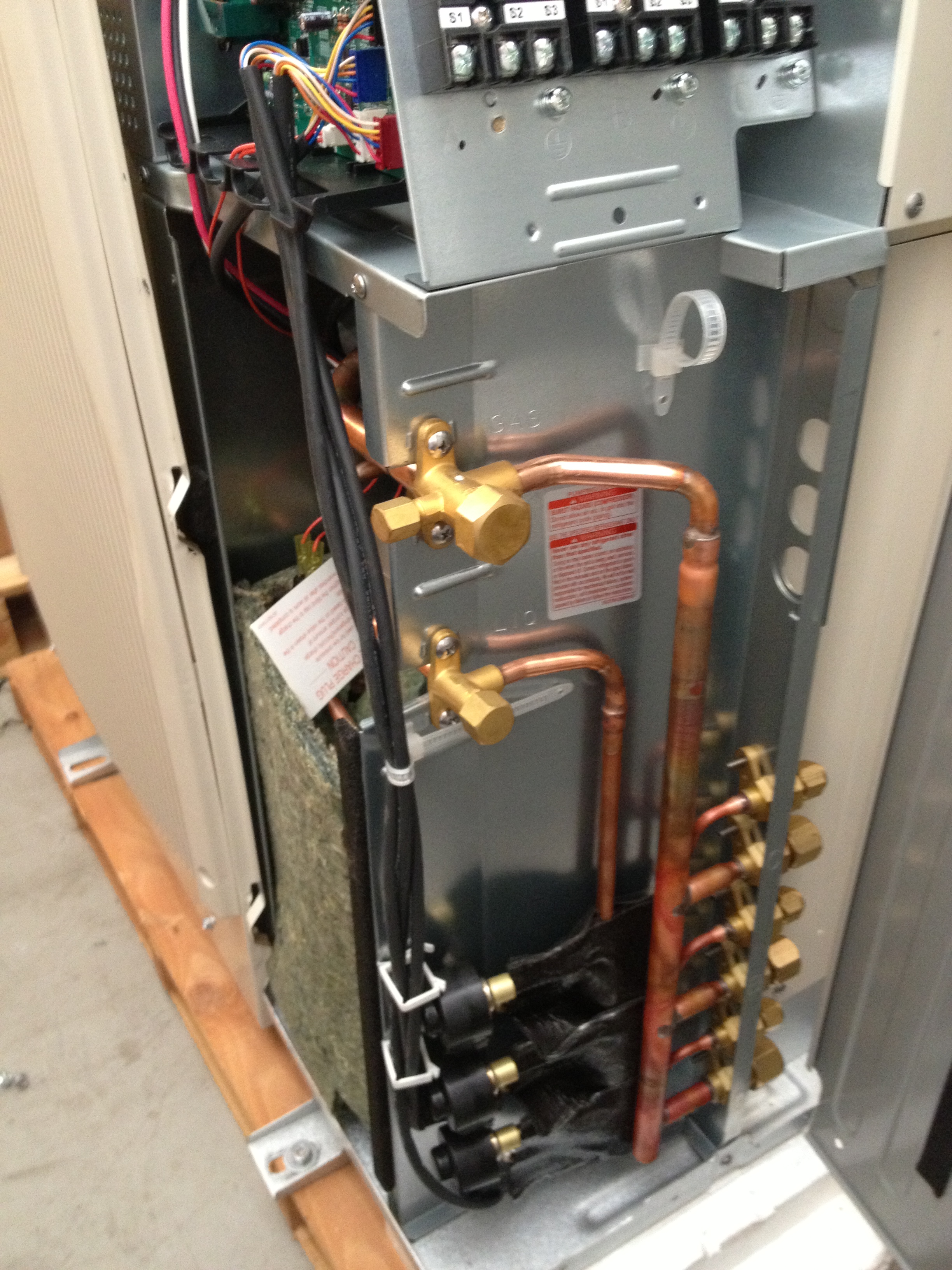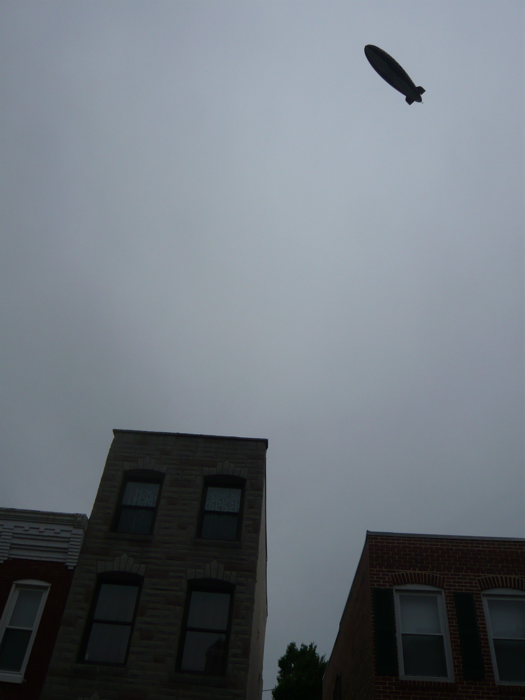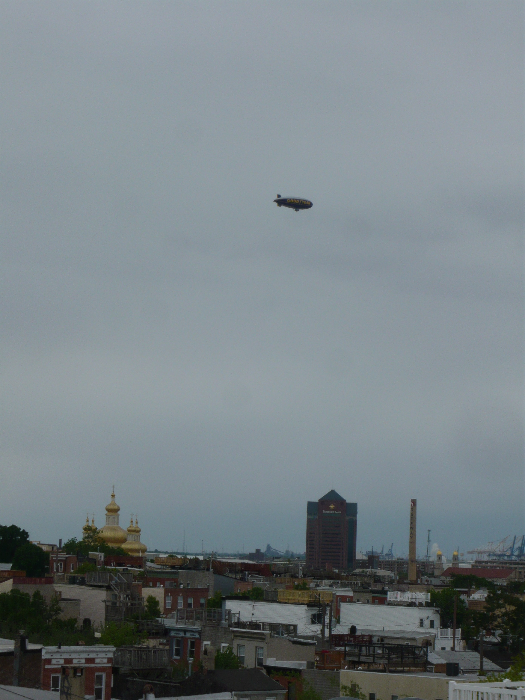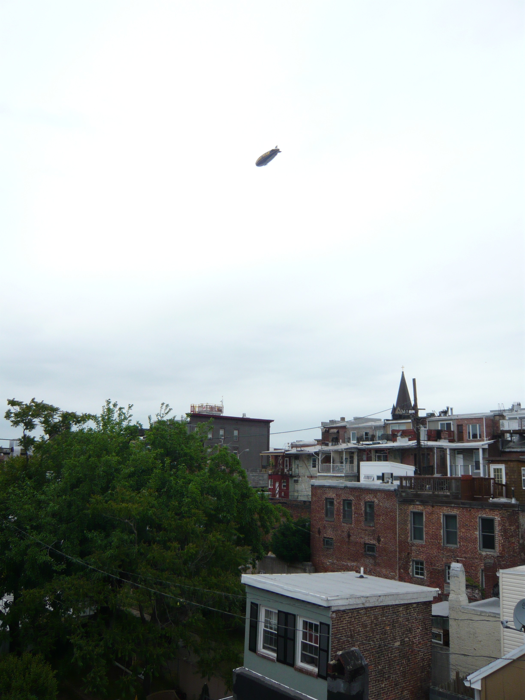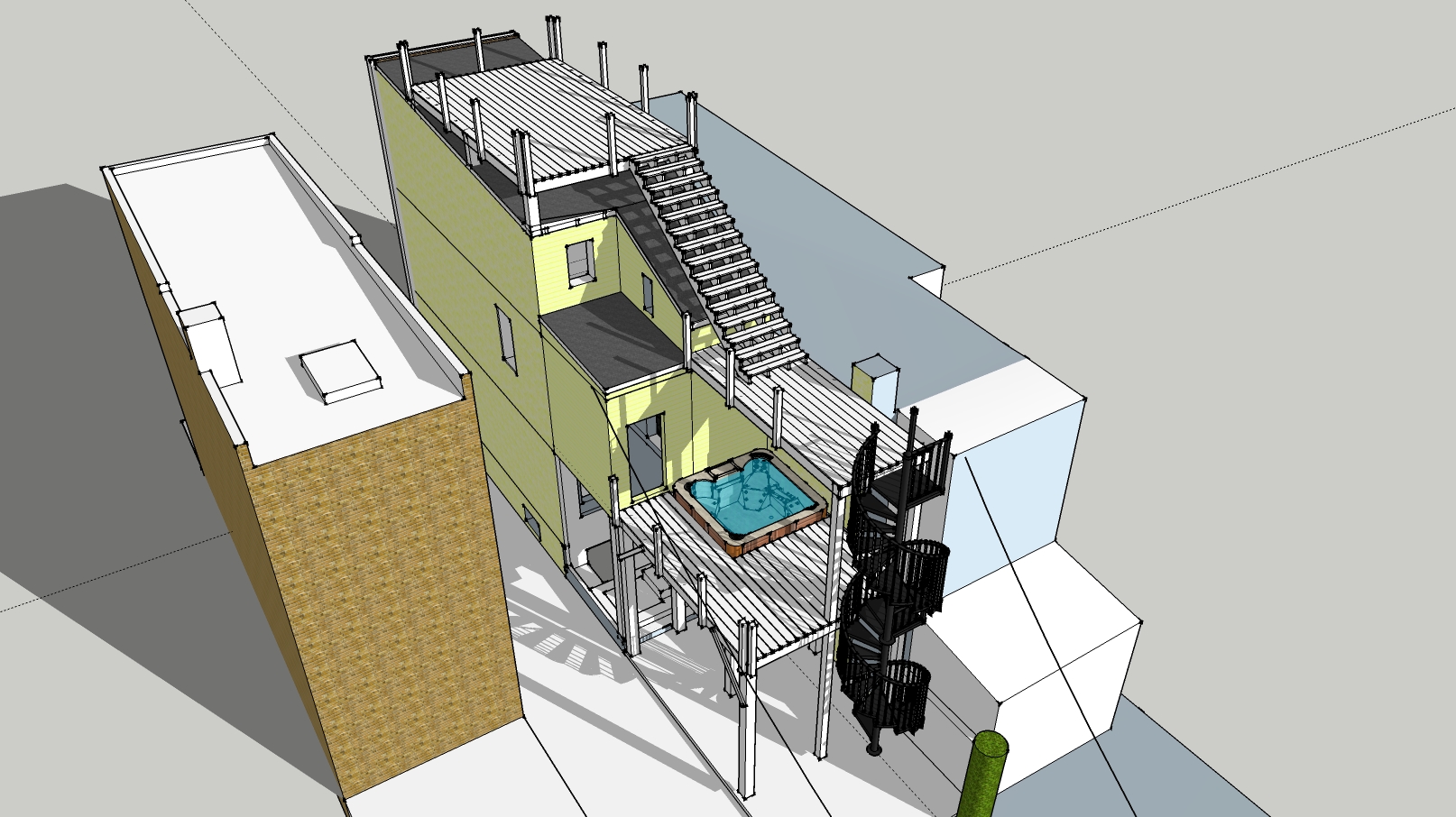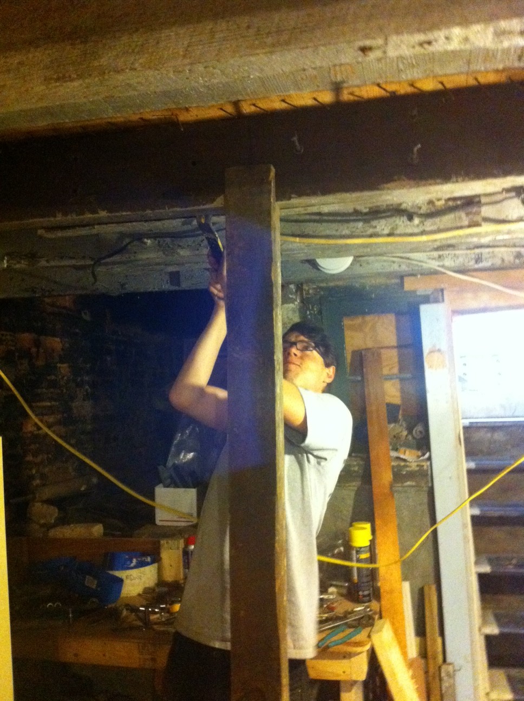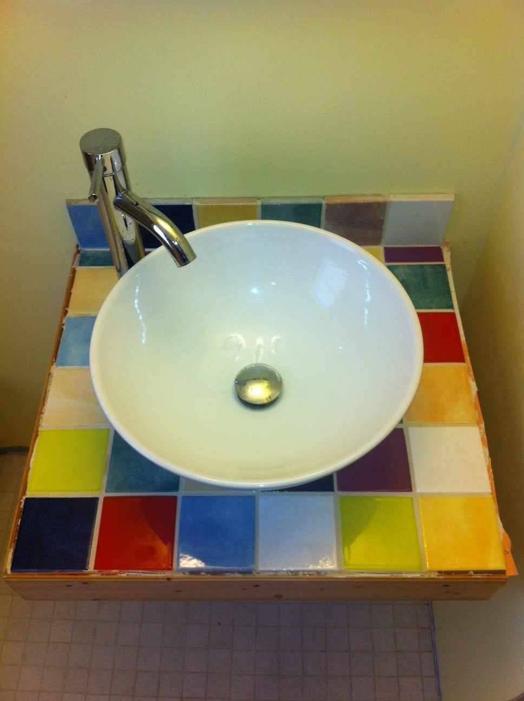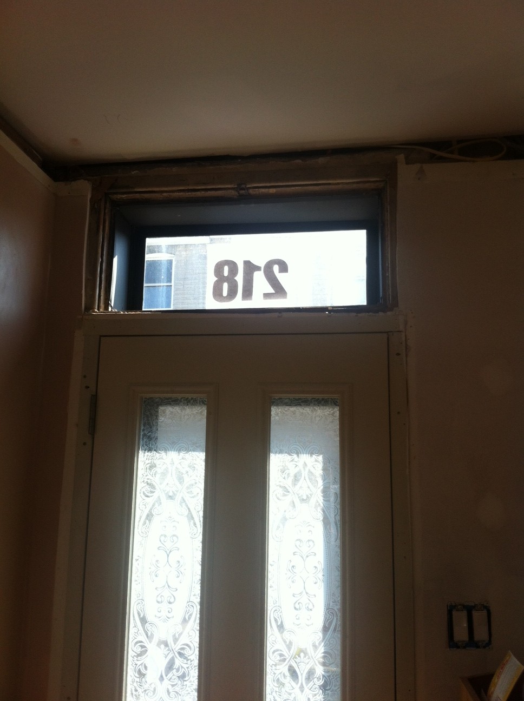Last Friday I decided to take a day off work so Siri and I could check out some museums. First was the Baltimore Science Center. Its a quick bike ride from Formstone Castle. There we saw the mummies of the world. We had time to spare after so we headed up Charles Street to Mt Vernon and the Maryland Historical Society. I had only a few days left to activate our 1 year family membership. While we were there we found a really cool birdseye drawing of Baltimore.

The north-south running street on the left is Washington and on the right is Chester. Castle Street is the small street between them. Our house is the white wall with a flat roof about 3/4 of the way up to Pratt Street. It has a back yard with trees and what looks to be stables.
The E. Sachse, & Co. published a bird’s eye view of the city of Baltimore in 1869. I had seen this in some of my Baltimore history books before, but always tiny. Blown up on a wall it had so much detail. I had originally thought that the artist had just drawn in notable buildings and flubbed the rest. After closer inspection, it is pretty damn accurate. The types of roof are correct as are the number of windows.
This is a view of the northwest corner of Pratt and Washington which is right above “ST” in the birdseye view. Nailed it! I’ve explored the image quite a bit while comparing it to what’s still there on Streetview. Some of this stuff has not changed in over 150 years. It will be exciting to finally get a chance to sit down in the Land Records Office and the Baltimore City Archives to see what we can find about this house.
You can view the rest of the map visit the Library of Congress website. This page also has a link to the downloadable JP2 file which lets you view it on your computer. I downloaded kdu_show for this, but there may be better options out there.

