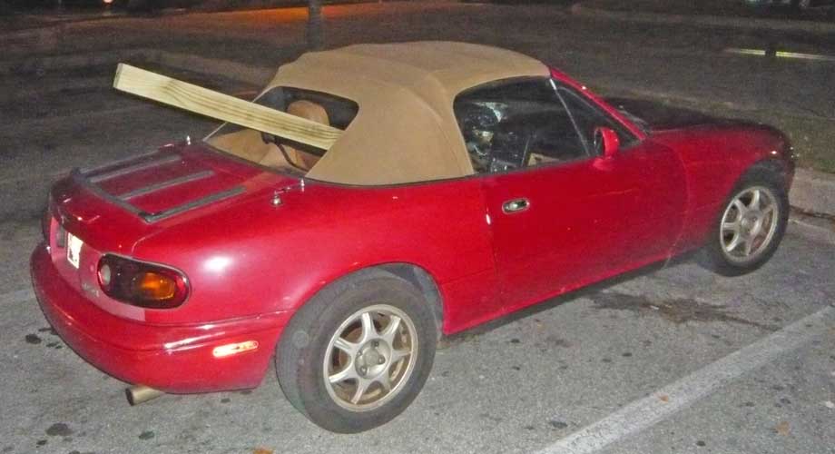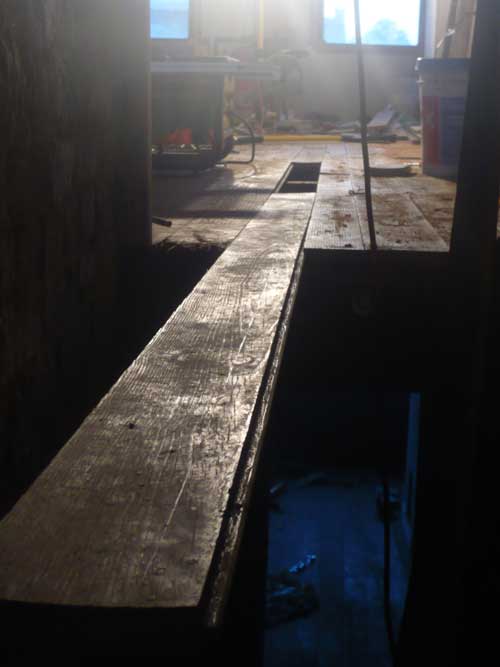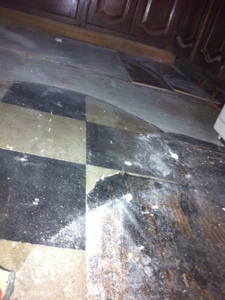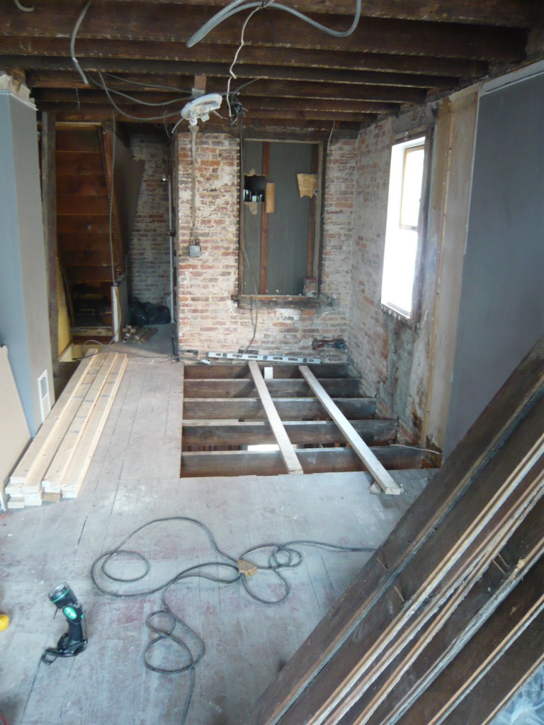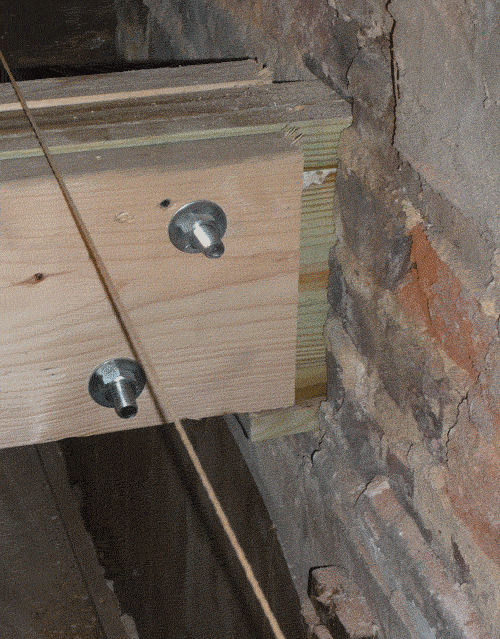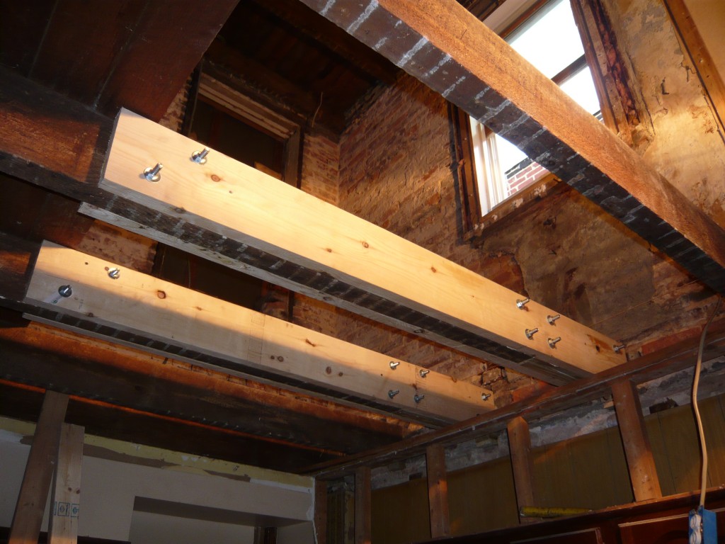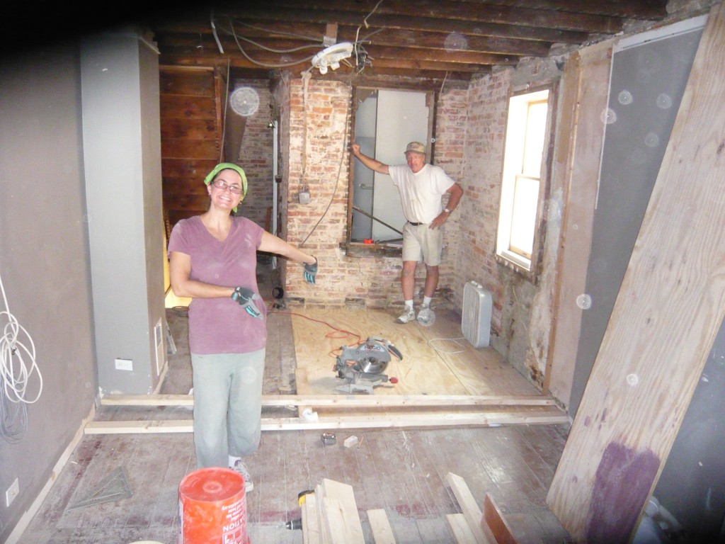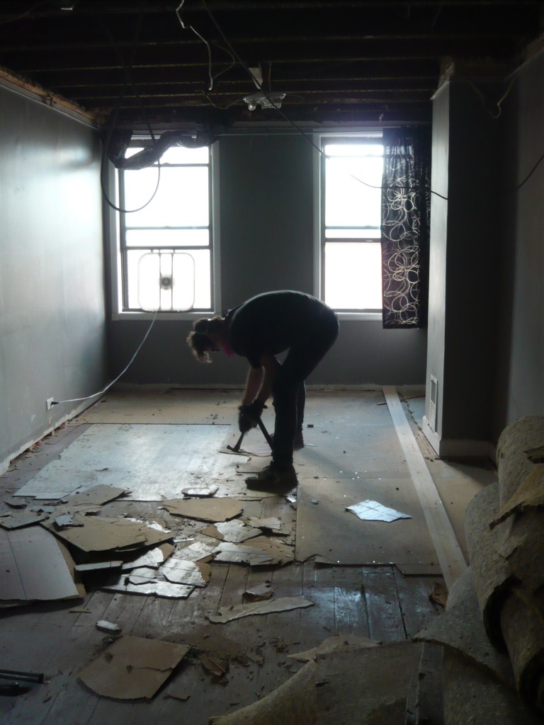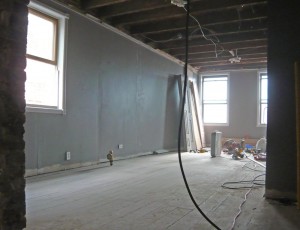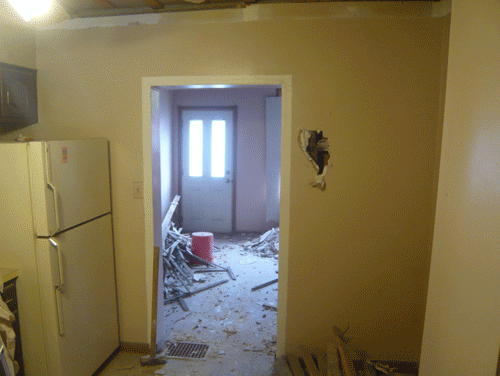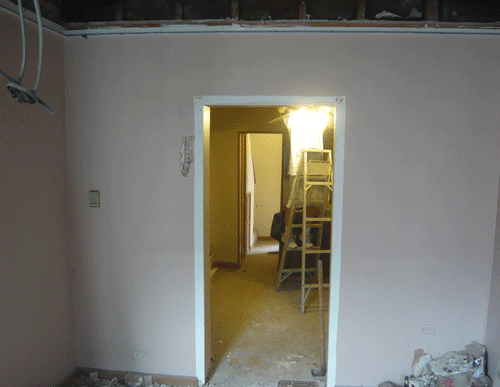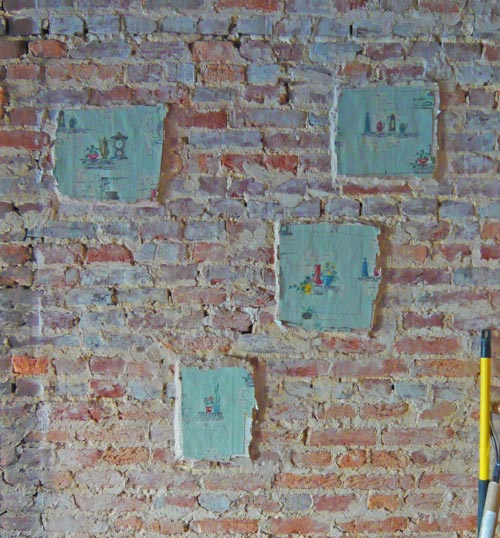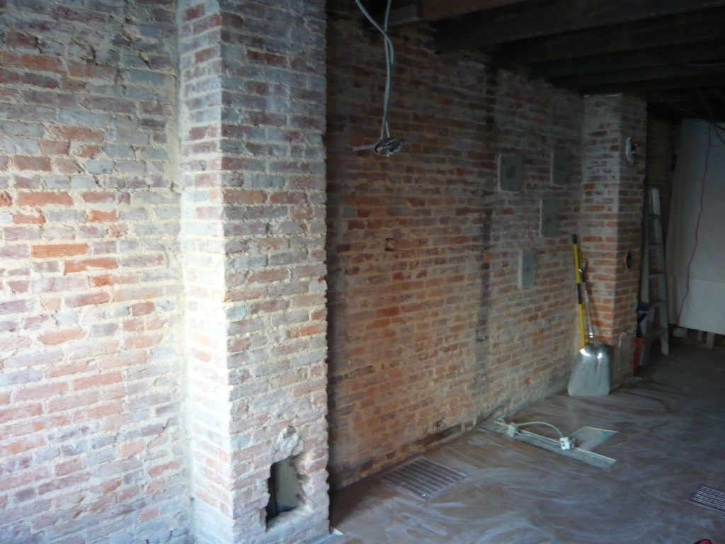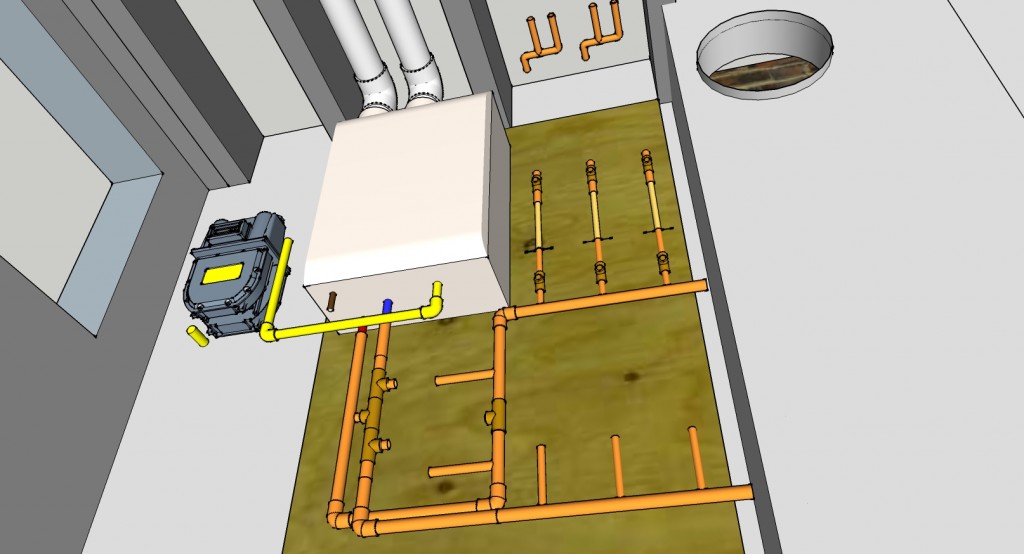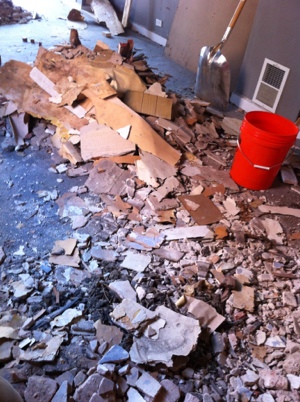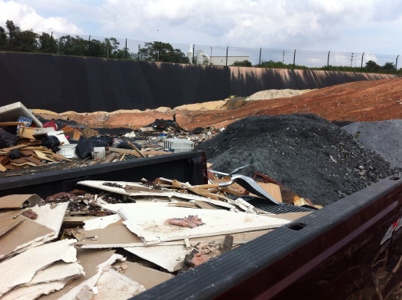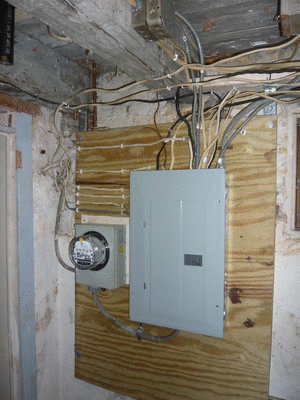Several weeks ago, after finishing the bathroom subfloor, we started working on repairing the bricks. Mom and dad came to help each weekend. They brought sand, extra bricks and the know-how to get us going. Little did we know that the process would take us all month.
Weekend 1:
First up was the back bathroom wall. We started by removing all the bricks we could lift out by hand. Trouble was, they just kept coming: past the floor, down below the first floor window all the way to our bathroom drain pipe next to the lintel. Here is a photo when we had all the loose bricks out:
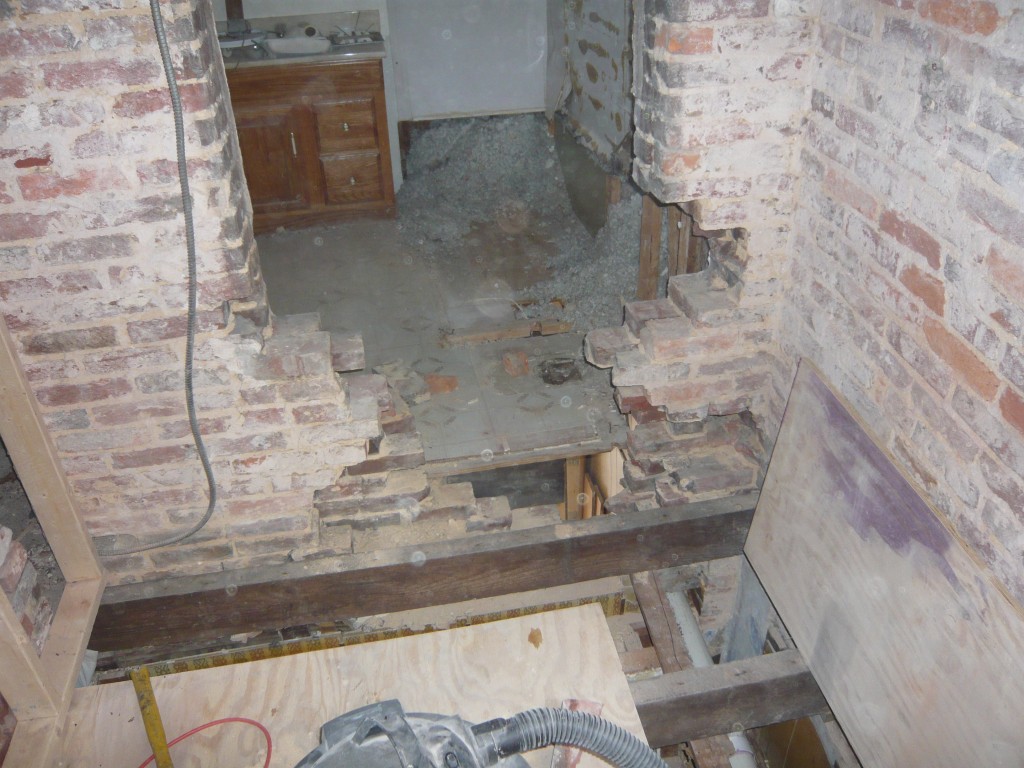
Missing a Few Bricks
It took all day until we ran out of sand. I’ll round up a photo of the completed wall and post it here in a bit.
Next on the list was the top of the 3rd floor wall. The lintel above the window was a 2×6 and it was sagging from the 5 courses of bricks stacked on top of it. Because of the sagging, all of the mortar on these bricks was crumbling. The header board wasn’t faring much better either. Also a 2×6, it had been sitting on wet bricks rotting for years. Running across the back wall and over the 5 foot span over the stairs, this board was no longer up to the task of supporting the roof.
To do the work, we took the weight off the roof by wedging the walls I had built under the 2×4 rafters. Same as before we removed all of the bricks we could take out by hand. This got us down to the top of the window pretty quickly. We replaced the sagging 2×6 lintel with a treated 4×6 and built back the bricks from there. On top we placed another treated 4×6 to replace the header board. Since the ends of the rafters were rotted at the ends, we decided to cut off the ends and use hangers to support the 2x4s to the new header. The header over the stairs is now strong enough to support the roof without a post in the middle really opening up the space. This process took the rest of the weekend. The end result is quite an improvement though:
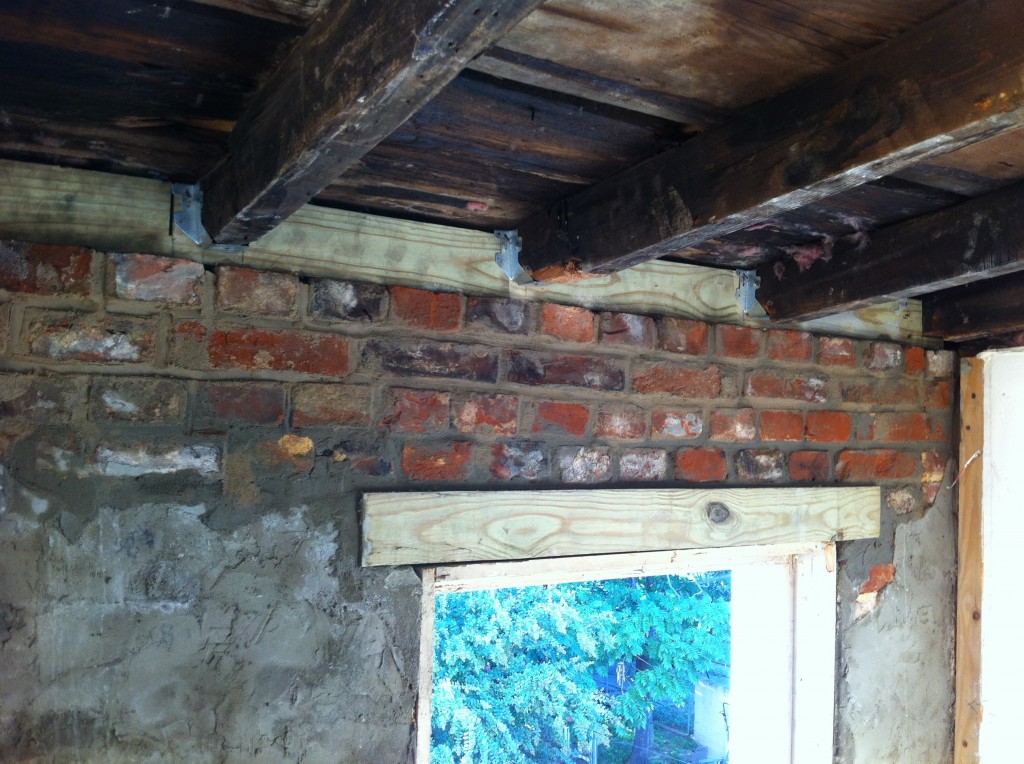
That’s Better!
Weekend 2:
Next on the brick repair list was the sides of the house just under the roof. The brick walls are 2 courses thick which support two main beams (2 1/2″ x 7″ rough cut) and two secondary beams which, best I can tell, carried no load at all. Above these pockets the bricks do not carry load, but do finish up the walls up to the roof decking. These bricks were mostly sitting up there, mortar long since turned to dust and blown away. Just mortar them in and we’re done.
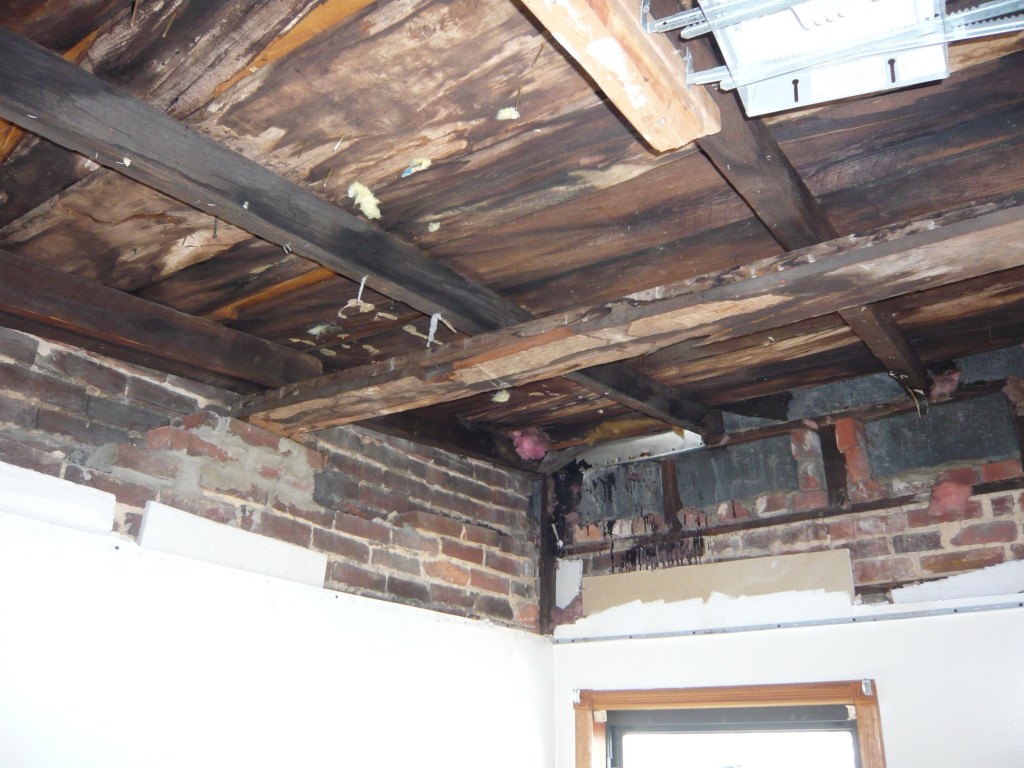
Before
Not so fast. We’re not going to repair the bricks and leave the roof problems unsolved. We’ve decided to add several more beams to carry the load of the roof. One on the front wall, and two more between the existing two beams. This gives us a total of 5 beams spaced 4 feet apart. We can also add more 2x4s now that we can use the front beam to carry the load at the end rather than using the pockets in the front wall. And while we were at it, we decided to brick up two courses all the way up to the header we added. This should help in a few years when we decide to support a roof deck.
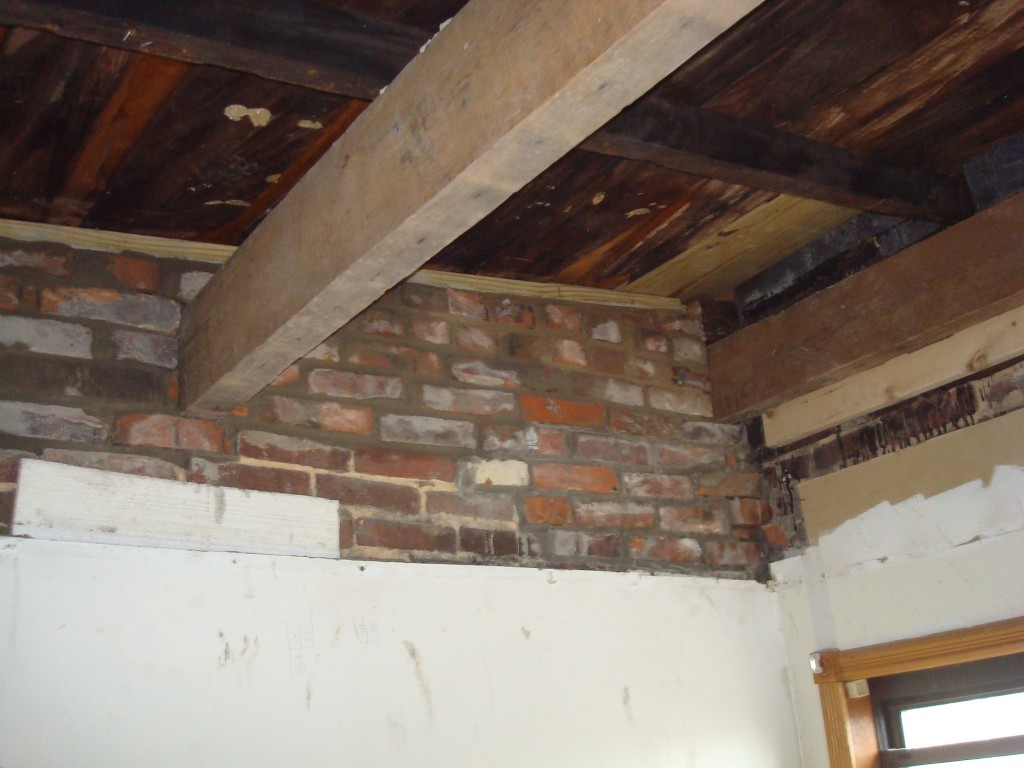
A repaired corner.
Just this past Tuesday, I finally had a chance to take down the chimney. We will not be using either of our chimneys as our water heater will be sending its exhaust gasses out the side of the house with PVC pipe. Having it above the roof is just a liability. Re-roofing, waterproofing and building the roof deck will all be easier with it gone.
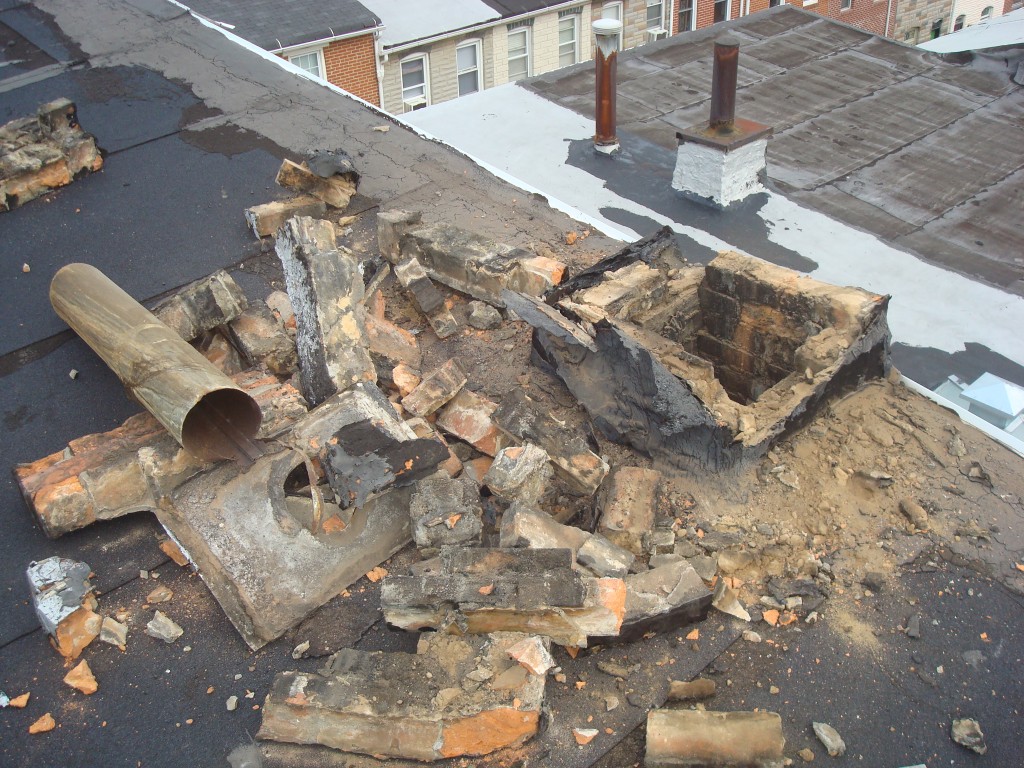
Once the first brick came, the rest was simple. Strangely, this is how half of the chimneys on the block look in their normal state.
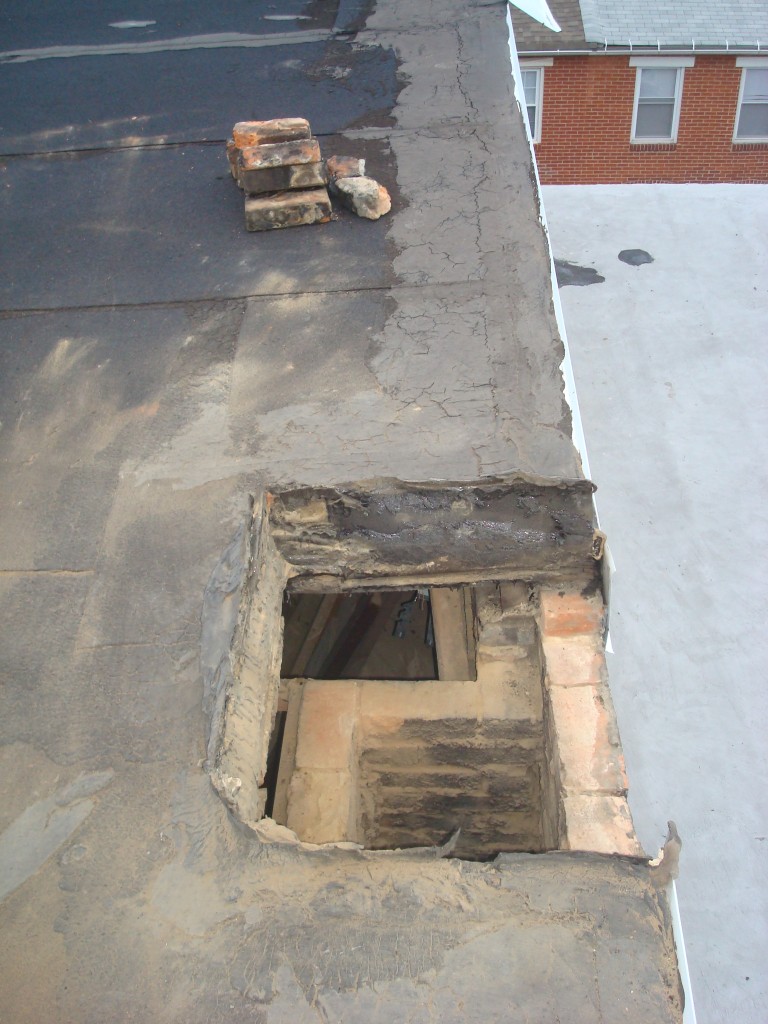
Down below the roof. Ready to cut off the tar, fix the bricks and patch the hole.
Special thanks to my mom and dad for helping for on these marathon weekends for the last month. Hopefully this upcoming weekend is the last of it.

