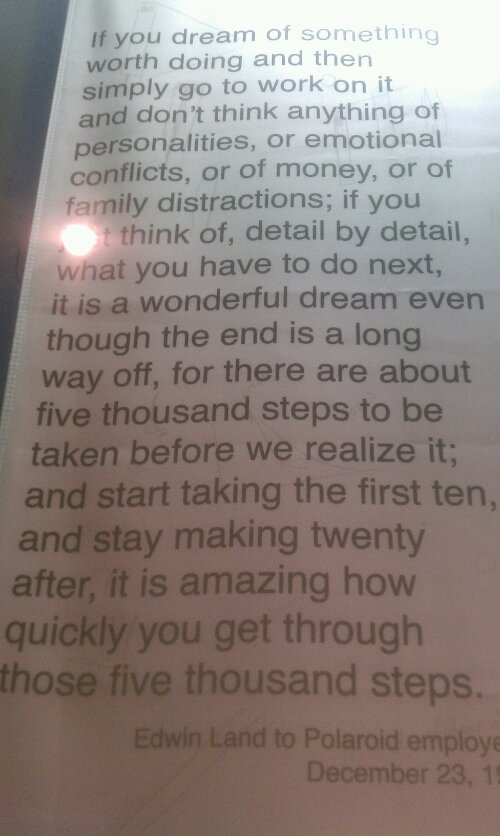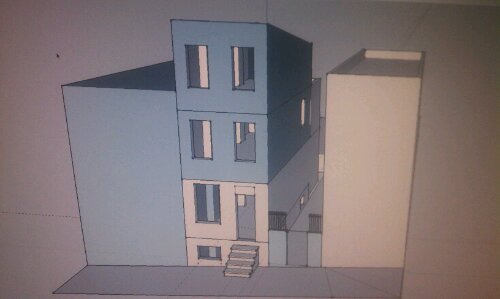Found An Artifact
11 Saturday Aug 2012
Posted in History
11 Saturday Aug 2012
Posted in History
10 Friday Aug 2012
Posted in Cats, Home Improvement
09 Thursday Aug 2012
Posted in Sketchup 3D
I’ve been waiting until this model was more complete / accurate, but I’ve realized that I will never be satisfied and it will always be evolving. So here it is in all its glory. Feel free to download the file which can be read with Sketchup. Learning Sketchup is easy. There are some great video how-tos on Youtube. Feel free to post comments if you need some advice or have any. If you’re already good with Sketchup, feel free to modify this. I’d be happy to post cool ideas.
09 Thursday Aug 2012
Posted in Home Improvement
Tags
Arduino, Furnace, Heating, Noritz, PEX, Radiant Floor, Radiantec, Water Heater
This has been an expensive week, but in a good way. We’ve ordered and received our radiant floor heating system. This is something we’ve been excited about since we first looked at the house. The house had a set of problems consisting of the following:
We feel the Open Direct System by Radiantec was the best solution for this particular set of problems.
The Open Direct System uses the same domestic hot water heater that makes hot water for bathing and laundry to provide space heating, too. Everything in the system is made of materials that are fit to drink from, and a plumbing detail prevents stagnation of the water in heat tubes during the summer when space heating is not required. For details of this system, see Open Direct System or see page 23 of the Installation Manual. By reason of its efficiency, cost, and simplicity, this is our preferred system.
While we have the ceilings open, we can install the PEX tubing and insulation under the floors. We can also replace our galvanized piping in the basement as we reroute everything for the new system. By removing the old water heater and furnace with a single small wall mounted heater, we clear tons of floor space. We will not need ducting nor a chimney either. Heat is delivered in runs of 5/8″ PEX tubing and exhaust can vent through the wall via PVC pipe. With all this new found room in the basement I might have room for my secret laboratory!
I recommend reading through the Radiantec website for more info. It has a ton of articles about how this system works, potability, stagnation prevention, code compliance, and cost.
Part of going with Radiantec was to get them to spec out what we would need for our particular house. With under 1000 sq ft of heated space, heat requirements were low enough to substitute a cheaper Noritz [NV98-CV-NG] tankless condensing gas water heater rather than the more expensive Polaris and a MUCH more expensive boiler. This not only saves us money, but saves us floor space in our already tiny house. At 92% efficiency, I hope it will also keep our heating and hot water costs low. If not, we should be able to add solar water heating down the road.
While we went with their whole system for heating, we opted out of the thermostats supplied by Radiantec (for now) while I explore using an Arduino micro controller to control our heating and eventual air-conditioning systems. This is really nerdy stuff, but I’ve been waiting for a system control project to come up where I could play with it. I’ve ordered an Arduino Uno, Ethernet Shield, 10x DS18B20 temperature sensors, and an 8 channel solid state relay board (2A @ 120V / channel). The plan is to build a system that we can access by apps on our phones, or via a website that can also datalog our energy usage. If this doesn’t work, I eat the cost and we buy the Radiantec controls. I’m sure there is something fun I can do with an Arduino if this doesn’t work.
We’re so excited to start installing this stuff over the next few weeks. Really looking forward to warm toasty bare feet this winter too.
09 Thursday Aug 2012
Posted in Home Improvement
06 Monday Aug 2012
Posted in Home Improvement

Siri and I took the weekend off and went to Boston. Here is a great quote we found in the MIT museum.
30 Monday Jul 2012
Posted in Home Improvement
Tags
This weekend was the first time Siri and I really got some time to work on the house. We spent Saturday morning taking down the drop ceilings and removing the partition walls on the 2nd and 3rd floors.
The original 7″ x 3″ joists look great. There was some remaining lath and plaster above the 2nd floor. Amazing how that piled up. Taking down the whole kitchen ceiling and wall is going to be quite a load!
After showers we headed off to The Home Depot for the 1st time.
Sunday was spent getting more of the dirty work done. We started with tidying up the basement removing anything that we didnt need an electrician, plumber or gas fitter for. There was a surprising lot we got done. There were lots of clothes lines, rotting shelves, cable lines, phone lines… we even found a 6′ aluminum ladder. We also tore out the duct work. They were run incorrectly with the exhaust pipe running through the chimney, which was used as an air duct and had to go. We’re doing radiant floor heating with a single water heater and will not need the ducting nor the chimney.
We then moved onto removing the masonite and plaster on the 2nd to 3rd floor stairway. What a transformation:
This wall will involve a lot of pointing one day, but first it needs some bricks repaired at the top before we do the roof.
After two days of work, we’ve got the living room stacked with laths, ceiling tiles, drywall, and 10 giant trash bags full of insulation to haul to the dump. Still working out how to get this stuff to the dump, but it needs to be done before we move on to the next step: demolition on the 1st floor ceiling.
24 Tuesday Jul 2012
Posted in Sketchup 3D

Here is a quick peek at the 3D model of the house I’ve been working on since Sunday. Siri and I measured every conceivable dimension in order to create a 3D model of our house in Sketchup. Alas, I still needed to go back and measure more and will likely need to again tonight. I don’t expect this to be inch perfect, but it should be close enough to allow us to plan out any changes to the house. Other benefits include: estimating materials, planning how shadows fall and light enters the house, helping us to keep family and friends up to date in ways photos can’t, and allowing Siri’s daughter to explore a bunch of dream bedroom ideas.
I’ve been a proponent of documenting one’s dwelling in 3D for a few years. I had big goals in 2010 to draw the student dormitory where I worked in order to better market the otherwise private rooms of the residents as well as to plan out facility projects. Unfortunately, I was laid off before the model was completed. Now that I’ve got a place of my own, I can invest my time in this concept again. I’m not the only one either. The blog Digital Job Site has some articles as well.
I’ll be sure to upload the Sketchup file once I feel its “done”. “Done” being more of a starting point in this case.
21 Saturday Jul 2012
Posted in History
Siri and I are really jumping into this Baltimore thing with both feet. We love Baltimore and all its quirks. (Heck, we entered the Kinetic Sculpture Race before we even moved here.) As home buyers, one of the things to learn about Baltimore architecture is Formstone. Here is an article that explains more about this great look.
Formstone. Perma-Stone. Rostone. By whatever trade name, the mere mention of simulated masonry can cause a wide range of reactions—from the rolling eyes of homeowners who want desperately to be rid of it, to passionate defense by preservationists of 20th-century building materials.
Perma-Stone is such a common trade name that it’s almost become generic for any of the cement-like materials applied to exterior walls and manipulated to look like stone. If you hail from Baltimore and environs, though, the name you probably know is Formstone, which native son and avant-garde film director John Waters called “the polyester of brick.
Read More: http://welcometobaltimorehon.com/the-story-behind-formstone
20 Friday Jul 2012
Posted in Home Improvement
Nearly 5 months after putting in our offer on a short sale in Upper Fells Point, we’ve signed the papers. We can finally say its ours.
The house is a standard narrow 3 story + basement brick row house in Baltimore, Maryland. Our real estate agent and friend Aldo Figueroa (www.realestatebyaldo.com) showed us this house back in March. This was the first house we looked at. That’s right; we bought the first house we looked at.
What sold us on it was the 30′ x 43′ back yard. Not big by suburban standards, but decent for Upper Fells Point. If we need more room to run, Patterson Park is but 5 blocks to the east. Fells Point is a few blocks to the South. And Johns Hopkins is a few blocks to the north (I hope I dont need to go there very often!).
The house is going to need a few things before we’re ready to move in. It’s quite a list, but we’ll get to that later. Welcome to the site. Siri and I hope to share the whole experience with you (good or bad).